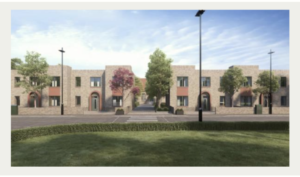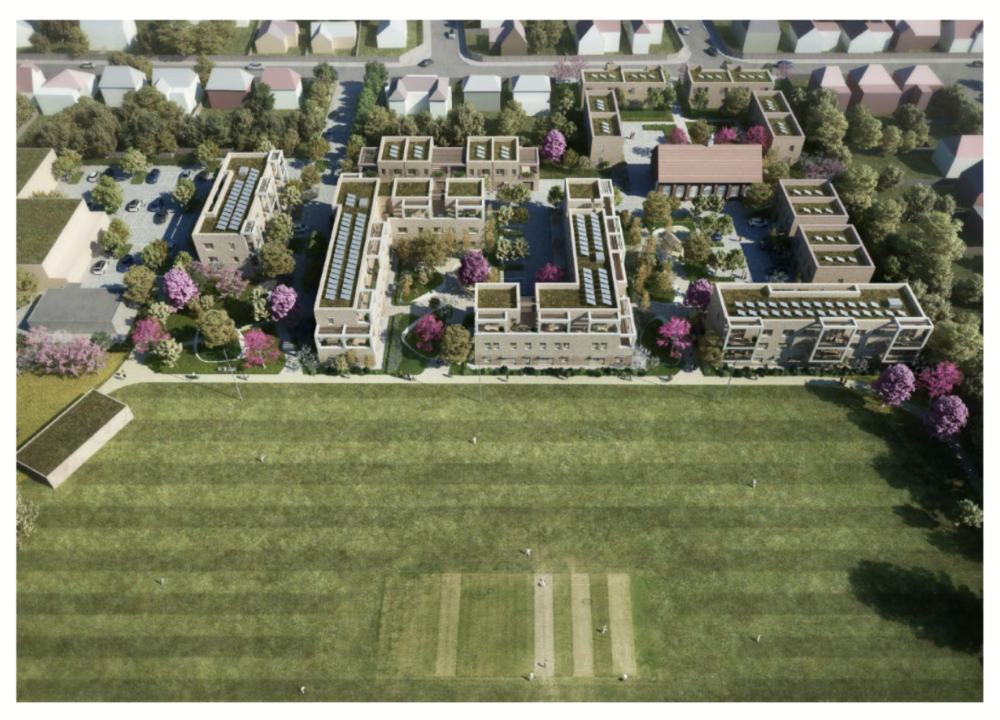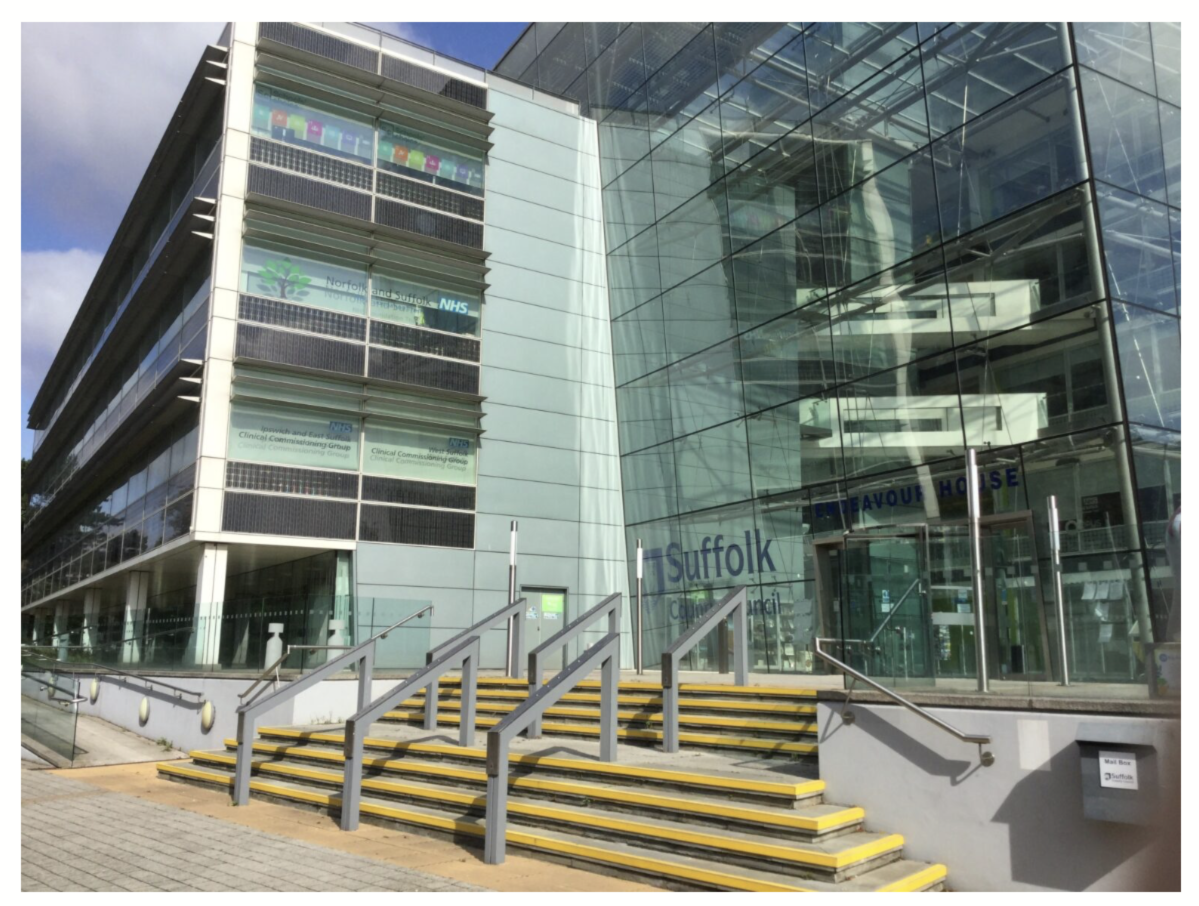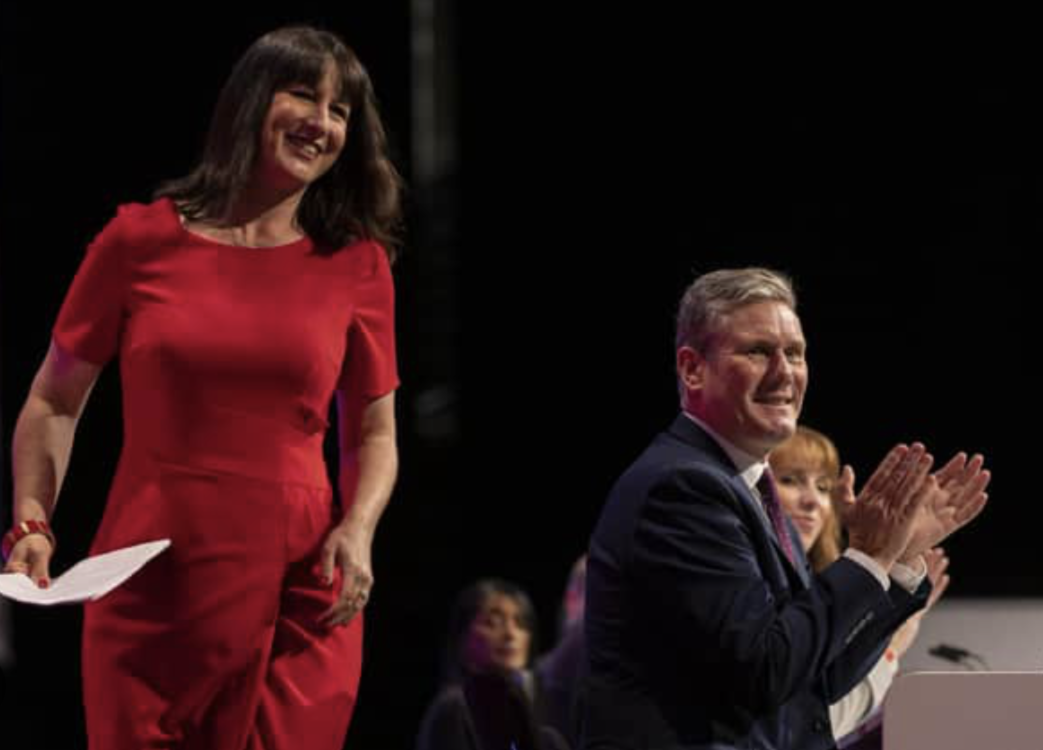
Delivered by East Suffolk Council, the Deben Fields scheme will deliver 61 new properties across different tenure types, including 42 affordable homes. The scheme seeks to set the highest standards in green technology and is designed using ‘Passivhaus‘ design principles, reflecting East Suffolk Council’s commitment to innovation and designing for a more sustainable future.
The development maximises green space and enhanced biodiversity while still providing designated parking for all homes. The inclusion of “play streets” bring further emphasis to the pedestrianised nature of the site, creating a safe and welcoming space for residents to walk, meet and socialise.
William H Brown has been appointed as the marketing agents for the development. Following a submission by architects TateHindle, Deben Fields was shortlisted in the national Housing Design Awards 2022 and was chosen as the winner of the Project Award.
Jan 2024 Update:
Kier have completed the Site Hoardings.
The drainage & foundation works have commenced on site and are well under way.
The next sequence of work to follow the foundations will be the main structures, assembled on site. These are due to start being delivered and erected early in the new year.
The new housing development is arranged around a series of landscaped courtyards that link back to the recreation area to the west and maximise views over the proposed cricket green. The layout is designed to allow for pedestrian connections from the west and across the site onto Garrison Lane. The existing school assembly hall building is retained and acts as a visual focal point as well as a reference to the former use of the site.
The hall will be repurposed for community use.
To the east of the site two, three and four bed homes with a maximum height of two storeys are arranged with gardens backing on to the gardens of existing residences adjacent to the site boundary.
There are also four apartment blocks with a maximum height of three storeys made up of one, two and three bed flats with two bed maisonettes on the first and second floors of the two central blocks. Building heights are to be between 2 and 3 stores in keeping with surrounding residential properties. Designed to achieve PassivHaus certification, homes are orientated to maximise solar gain and cross ventilation. The scheme also has over 60 residential & visitor parking spaces.
Source: East Suffolk Council 2024


